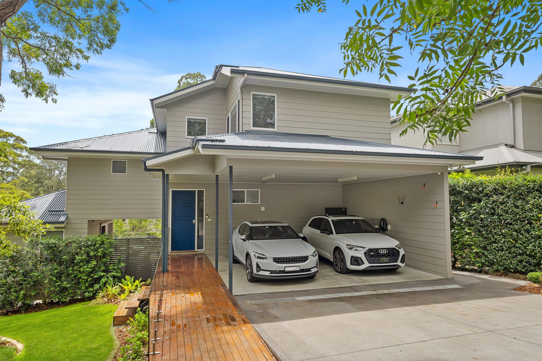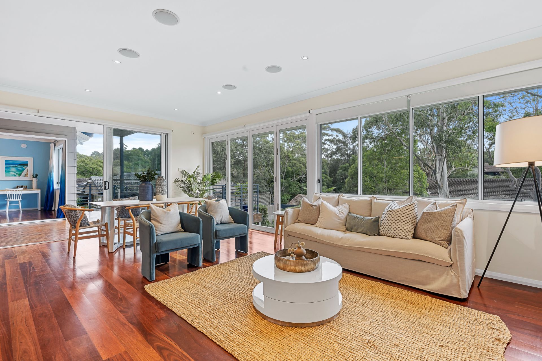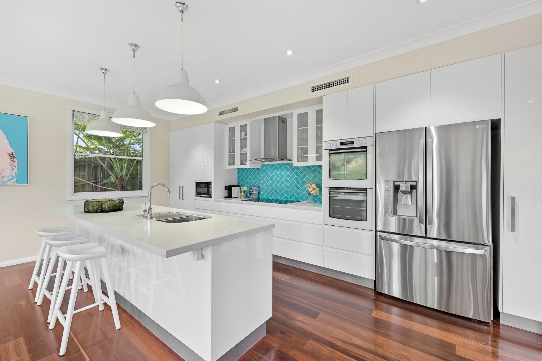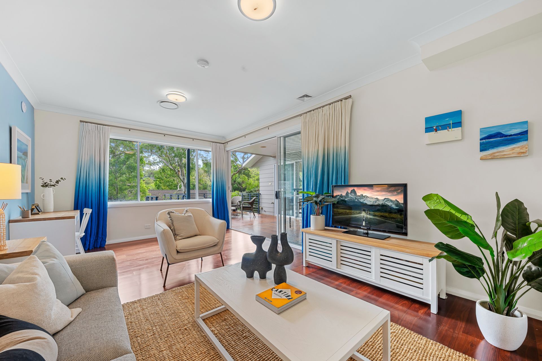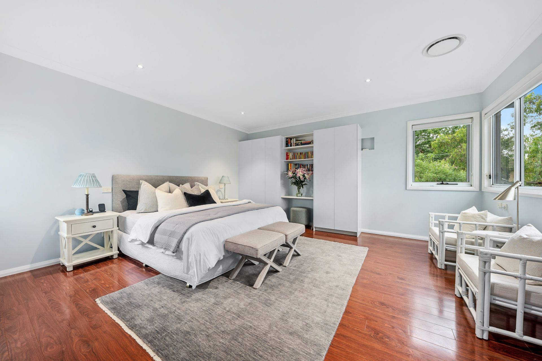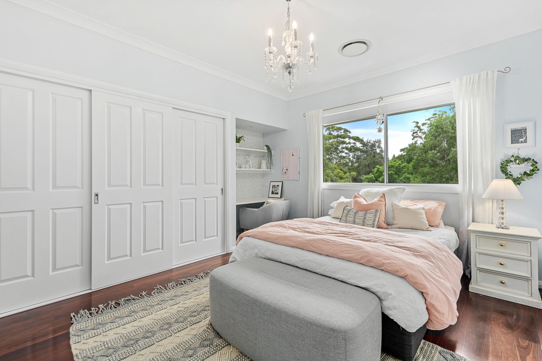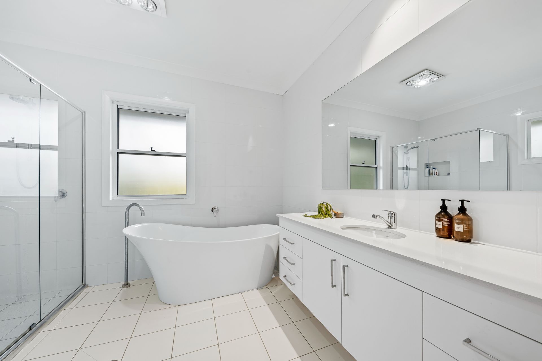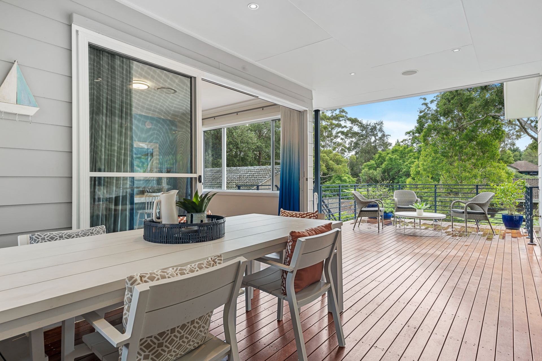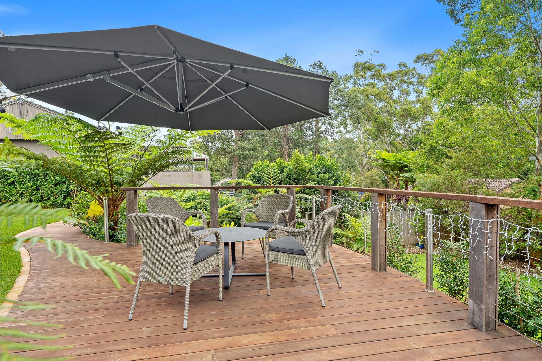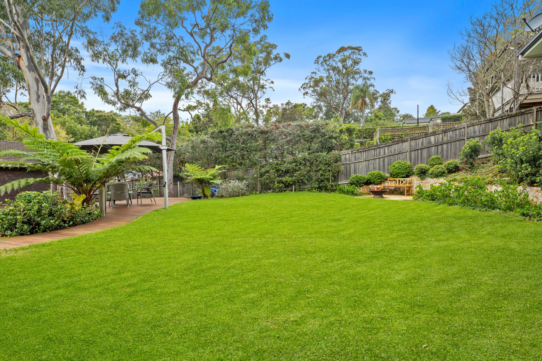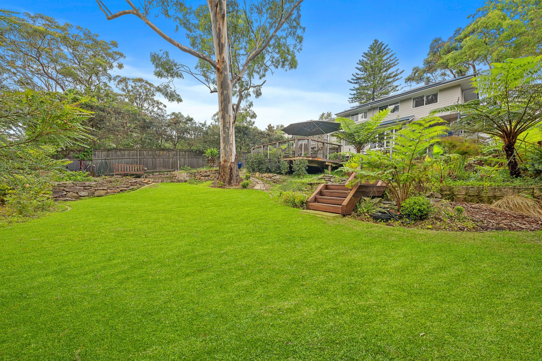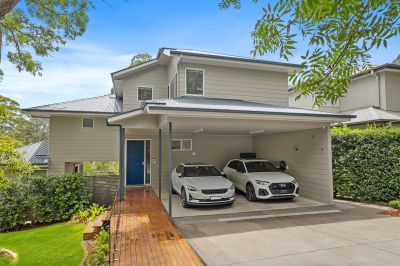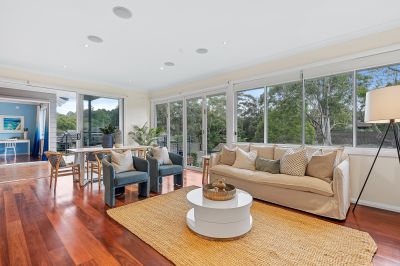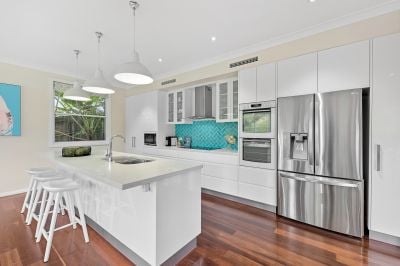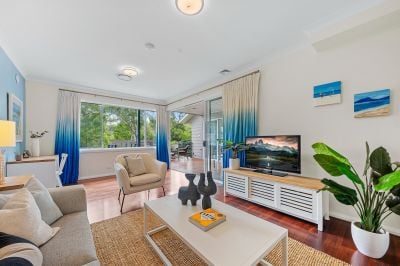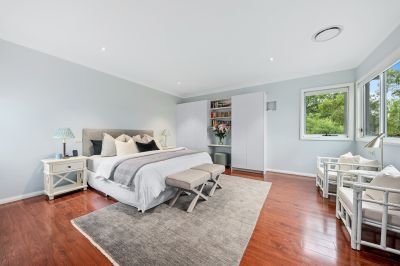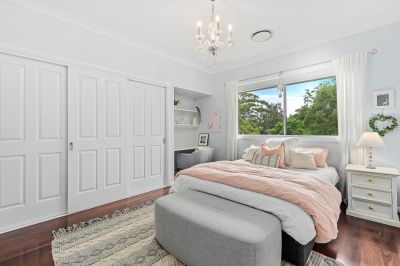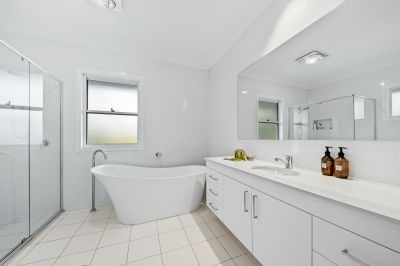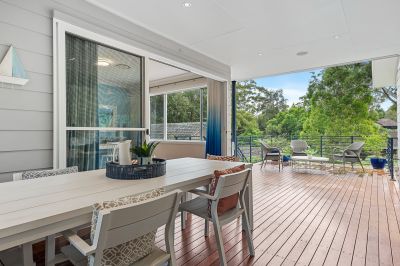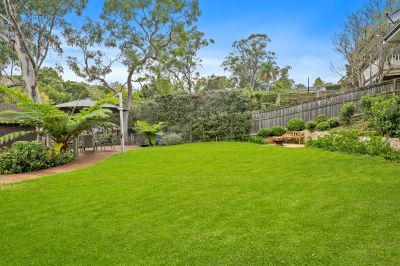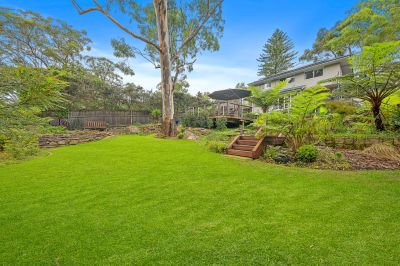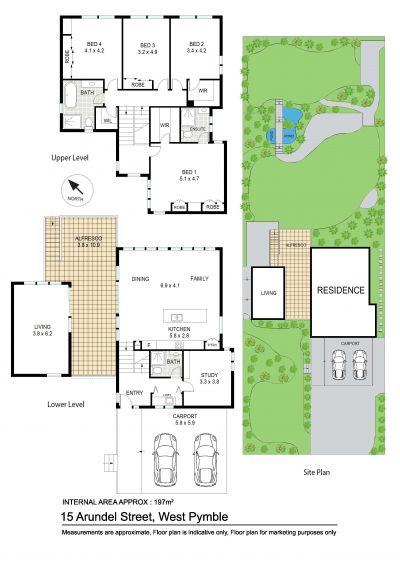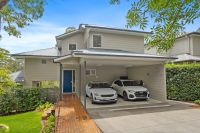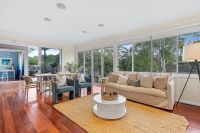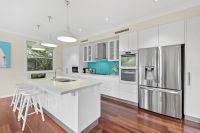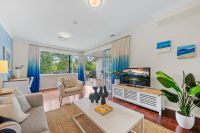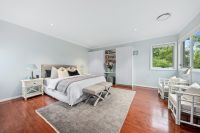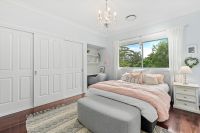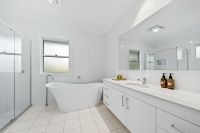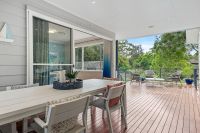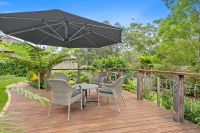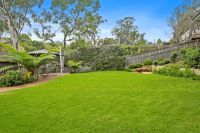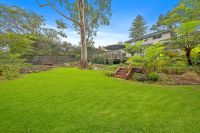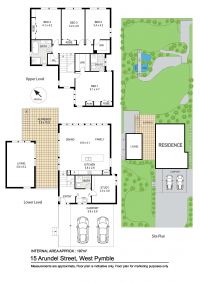Property ID: 1P0236
15 Arundel Street West Pymble NSW
$ 3,020,000
- 4
- 3
- 2
-
House
-
Sold
-
974 sqm
-
2
-
$2,022.00 Per Year
-
$590.00 Per Year
Architect designed family residence on 974sqm
Set amidst easy care gardens enjoying a north to rear aspect and immaculate throughout, this split level home is bathed in natural light and offers ample space to accommodate growing families. The entertainer's kitchen is open plan to the generously sized living and dining zone which flows to a covered alfresco deck and additional living room. Vast lawns and established landscaped gardens are perfect for entertaining and offer a secure environment for children and pets. Situated in a convenient and sought after cul-de-sac, the home is close to village shops, local schools and buses to rail.
- Four double bedrooms, private master with ensuite and walk-in robe
- Separate study/home office or fifth bedroom on entry level
- Open plan entertainer's kitchen, induction cooking, island bench
- Additional living room or teenage retreat flows to covered deck
- Reverse cycle air conditioning, high ceilings, timber floors, new carpet
- Rainwater tanks, under-house storage, double carport
- 7.1kw rooftop solar panels, Tesla Powerwall 2 battery, EV charger
- Four double bedrooms, private master with ensuite and walk-in robe
- Separate study/home office or fifth bedroom on entry level
- Open plan entertainer's kitchen, induction cooking, island bench
- Additional living room or teenage retreat flows to covered deck
- Reverse cycle air conditioning, high ceilings, timber floors, new carpet
- Rainwater tanks, under-house storage, double carport
- 7.1kw rooftop solar panels, Tesla Powerwall 2 battery, EV charger
Features
- Air Conditioning

